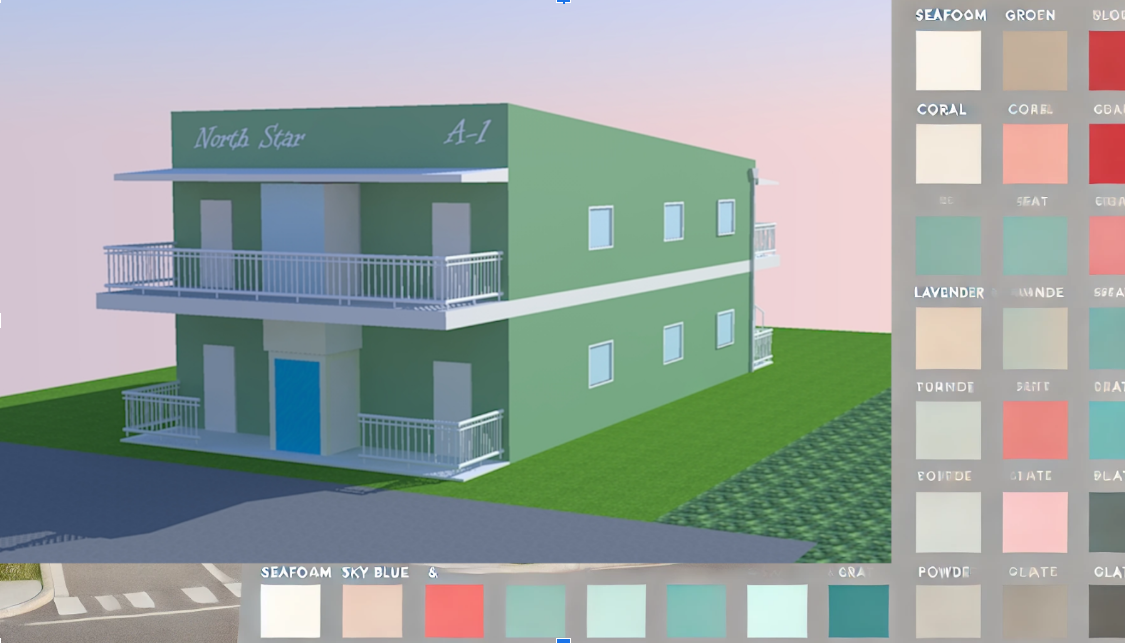North Star Housing Development: Building Overview
Quadruplex Design – Standard Building Module
The North Star development features quadruplex buildings as the standard housing module, showcasing our integrated sustainable housing system. While the development will include a variety of unit sizes (one to four bedrooms) to accommodate diverse resident needs and financial considerations, this overview focuses on our standard quadruplex design.
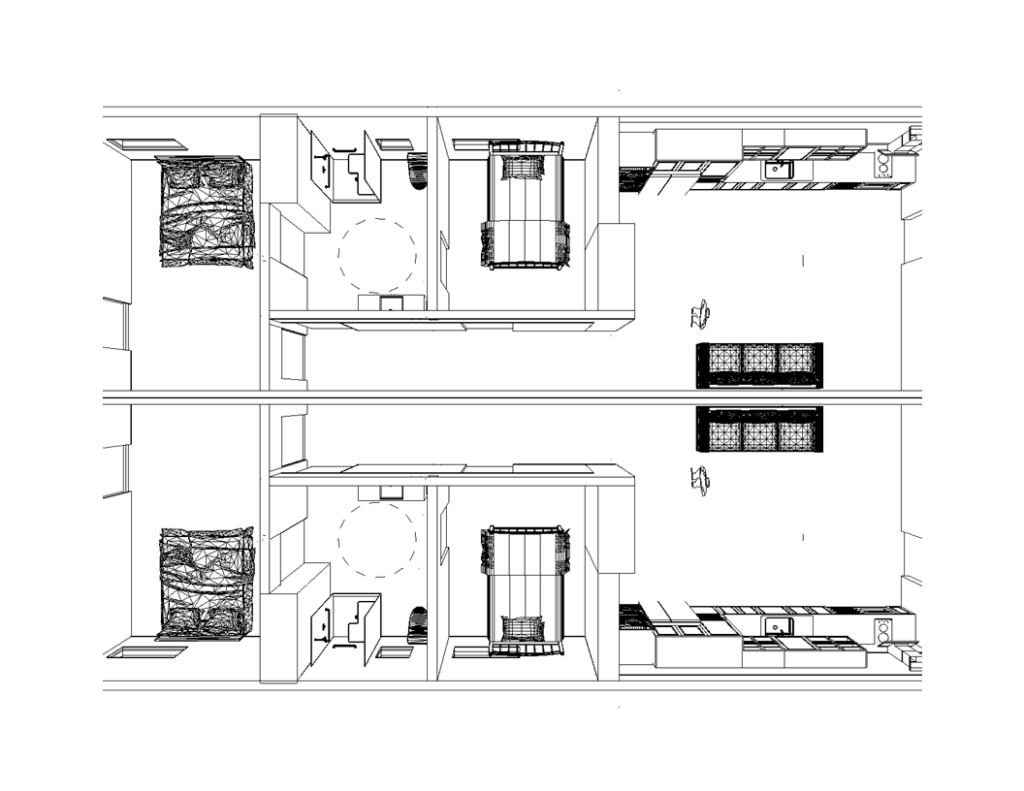
Building Specifications
- Building Footprint: Approximately 1,503 square feet per quadruplex
- Unit Size: Four 750 square foot units per building (standard configuration)
- Ceiling Height: 10-foot ceilings throughout, creating spacious environments despite compact floor plans
- Accessibility: Fully ADA-compliant with oversized bathrooms
- Vertical Circulation: Each building features an elevator/lift on one side and code-compliant emergency stairs on the opposite side
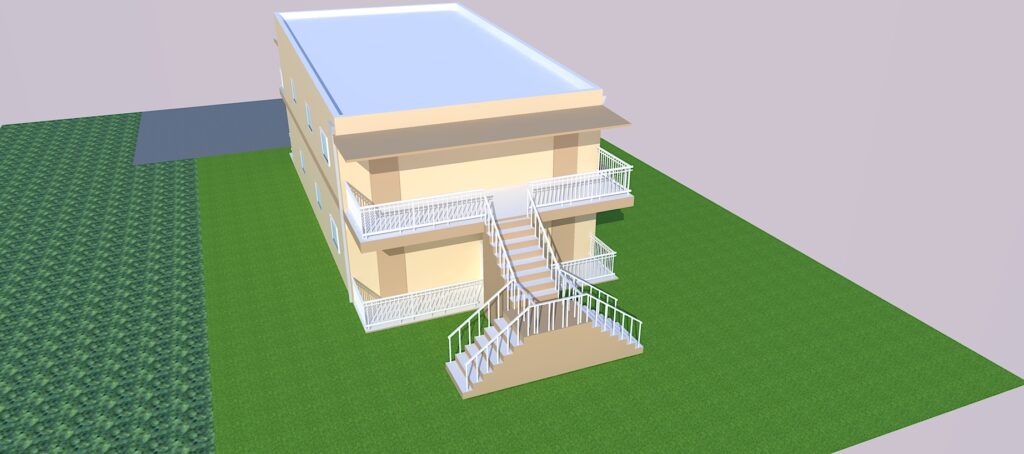
Construction Technology
The buildings utilize Structural Insulated Panels (SIPs) with our patent-pending Fully Integrated Reinforced Modular SIP System (FIRM), which:
- Eliminates secondary framing through embedded reinforcement
- Reduces material and labor costs
- Features pre-routed utility chases for simplified installation
- Incorporates a centralized utility nexus where building systems converge
- Results in a highly energy-efficient building envelope
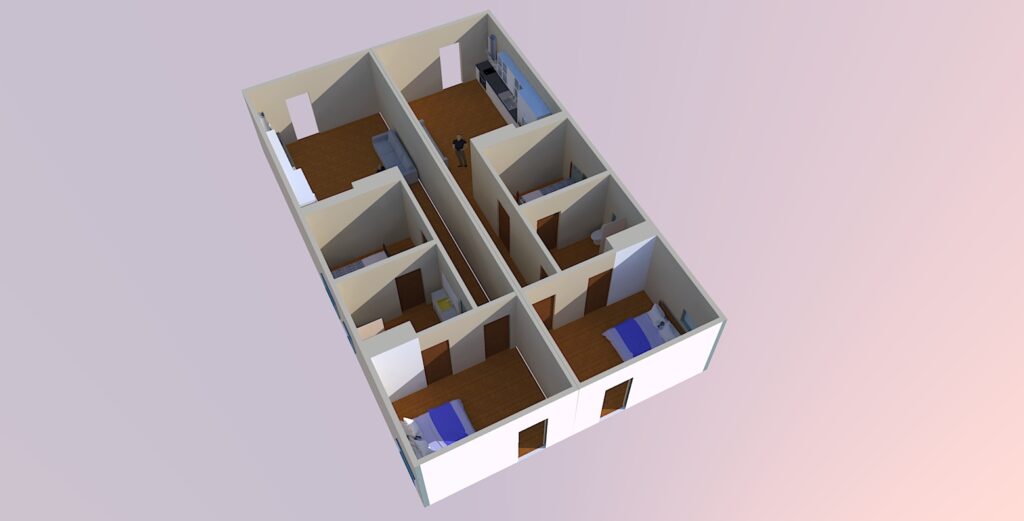
Interior Features
- Windows: Large, energy-efficient windows allowing abundant natural light
- Window Treatments: Blackout curtains provided in all units for comfort and energy efficiency
- Utilities: Centralized utility chase simplifies maintenance and reduces installation costs
- Metering: Individual metering for each unit with smart monitoring capabilities
- HVAC: Mini-split systems with individual zone control
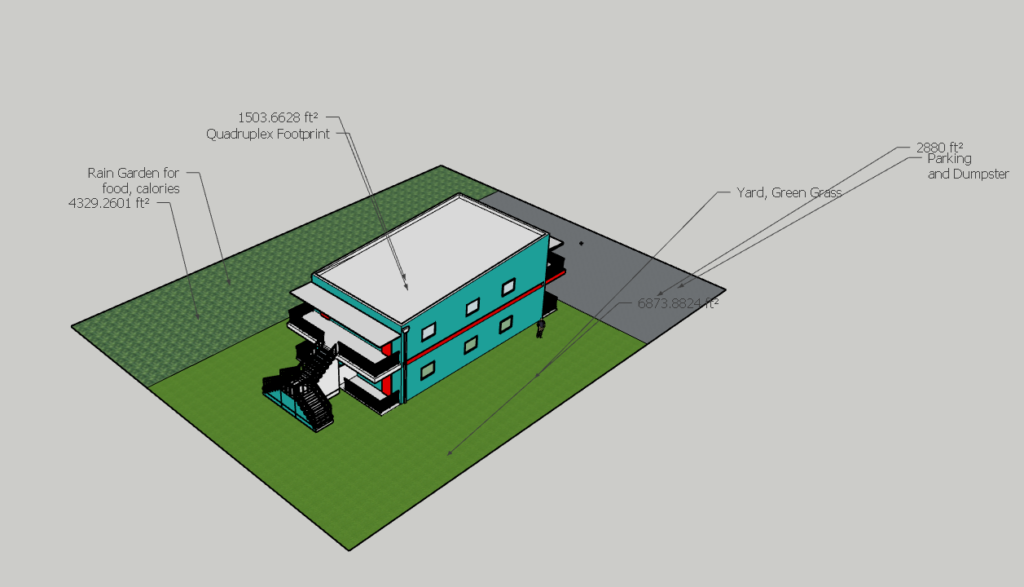
Site Integration
- Integrated rain gardens and sustainable landscaping
- Dedicated parking areas (approximately 2,880 square feet per building)
- Green space surrounding each building
- Thoughtfully designed circulation paths connecting to community amenities
Smart Systems Integration
- Whole-building energy management systems
- LoRaWAN-based security and emergency features
- Advanced smart home interfaces in each unit
- Digital infrastructure with reliable connectivity
Financial Considerations
While this overview highlights the quadruplex module, the development will include a mix of unit types and sizes to create a financially viable and socially diverse community. This approach allows for:
- Cross-subsidization between different unit types
- Accommodation of various income levels
- Optimization of land use and infrastructure costs
- Flexible phasing strategies
For detailed information on any specific aspect of the building design or systems, please refer to the comprehensive 13-pillar framework, which provides in-depth analysis of each component of our integrated housing solution.

